We support academic, research, residential, and community priorities in order to create a campus of exceptional places to learn, grow, and live. To achieve this, the team focuses on four key areas.
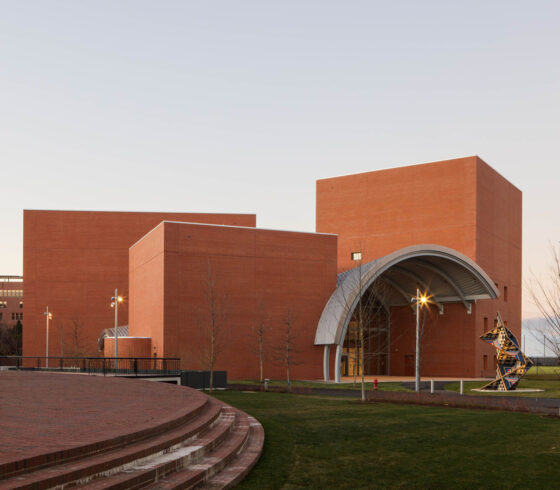
Urban Planning & Policy
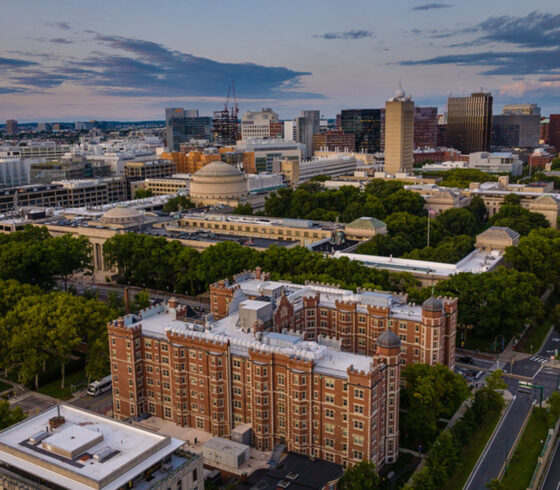
MIT is situated on 168 acres that extend more than a mile along the Charles River Basin. Our team studies and documents the campus holistically. We evaluate the highest and best use of the Institute’s physical resources over time, with the goal of enhancing and improving the built environment to best support the MIT academic, research, and residential education missions now and into the future. Additionally, our team ensures consideration of the Institute’s larger community contexts. We work closely alongside MIT's Office of Government and Community Relations to collaborate on policy and regulations with local and regional agencies that surround and traverse the MIT campus for the benefit of all.
- Campus Framework and Sector Plans
- Land Use and Development
- Urban Design and Placemaking
- Transportation and Systems Planning
- Campus Decarbonization
- Regulatory Strategies and Compliance
- Reporting and Permitting
Architecture & Space Planning
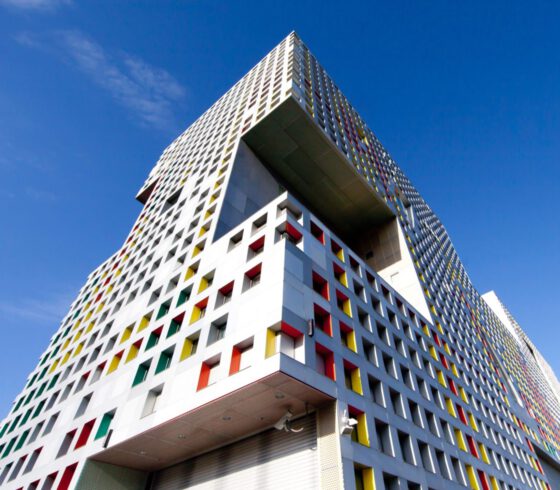
MIT's campus is centered on a historic Main Group of interconnected buildings and showcases a range of architectural styles from neoclassical through modernist, brutalist and deconstructivist. Many of its buildings are timeless landmarks designed by leading architects. Our team works to safeguard preservation efforts and proper maintenance to protect the integrity of design on campus. We also strive to ensure that future changes to the built environment are in keeping with the campus context and the physical nature, identity, and spirit of the MIT community. Additionally, we work with MIT departments, labs, centers, and institutes (DLCIs) on space planning to create physical spaces that enable them to fulfill their academic visions and research endeavors.
- Strategic Space Planning and Programming
- Capital Project Planning
- Designer Selection
- Architectural Stewardship
- Historic Assessment and Preservation
- Design Review
Landscape & Open Space
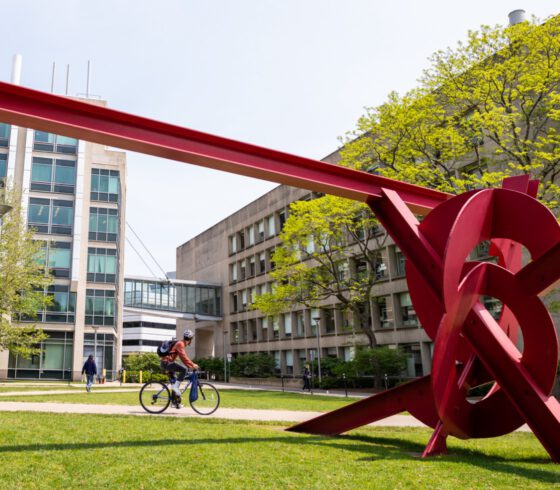
MIT’s landscapes and open spaces comprise an essential fabric of the campus. Campus Planning serves as steward of these spaces, from individual building courtyards to the iconic green spaces that play host to commencement and other events, as well as the connectors in between.
- Landscape and Site Studies
- Open Space Planning
- Site Design Review
- Campus Tree Canopy Management
- Stormwater and Resiliency Planning
- Campus Wayfinding
Signage & Graphics
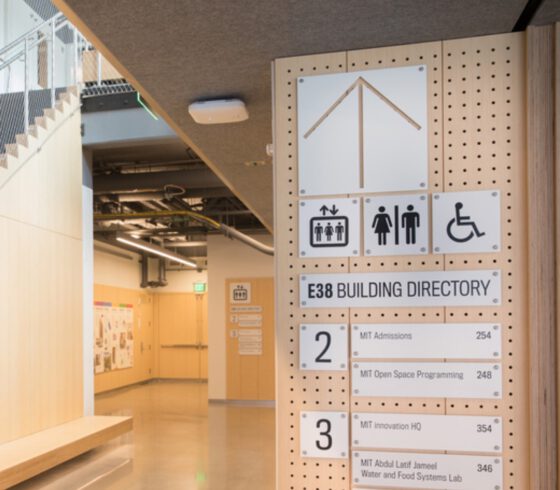
MIT Signage is a functional entity within Campus Planning, responsible for all signage on campus from room identification signs to donor plaques. The team manages the design, production, and installation of interior and exterior signage throughout MIT buildings and landscapes as well as ensures MIT's signage standards, policies, and procedures are followed.
To request signage related services, go to Atlas. Click on Service Requests, Create Request, then Signage.
- Room Identification ADA
- Door Lettering
- Safety Signs
- Donor Signs
- Stairwell Signs
- Directories
- Interior Wayfinding
- Exterior Signage