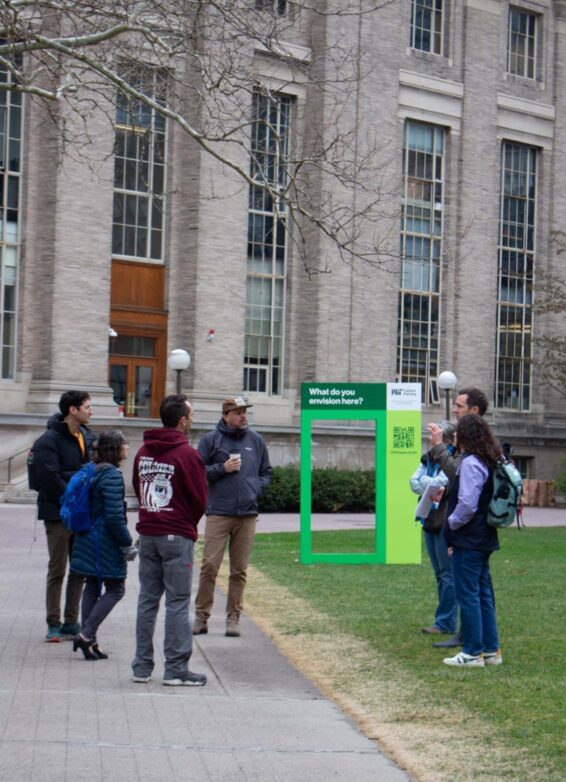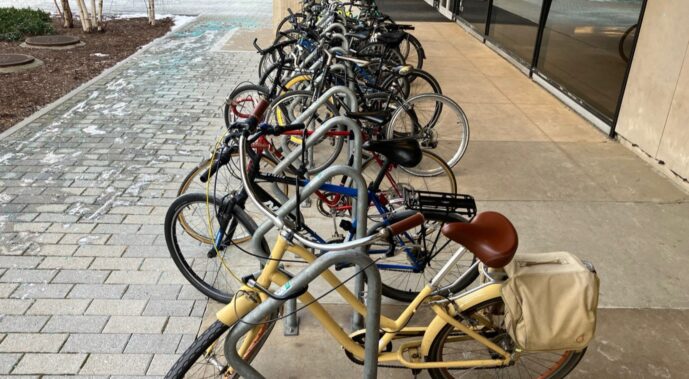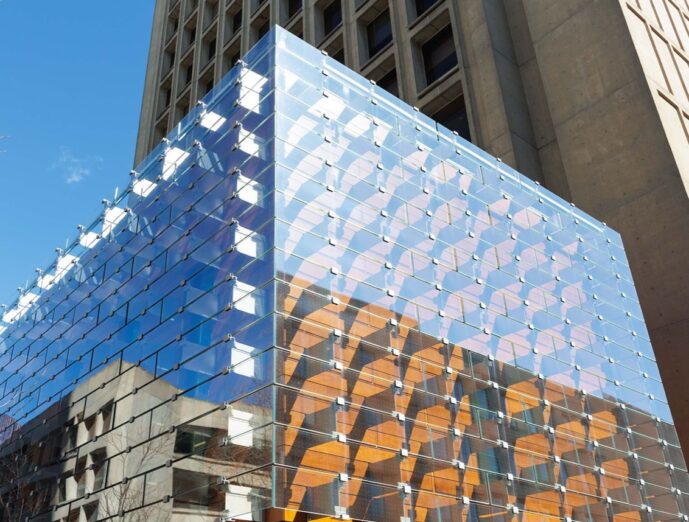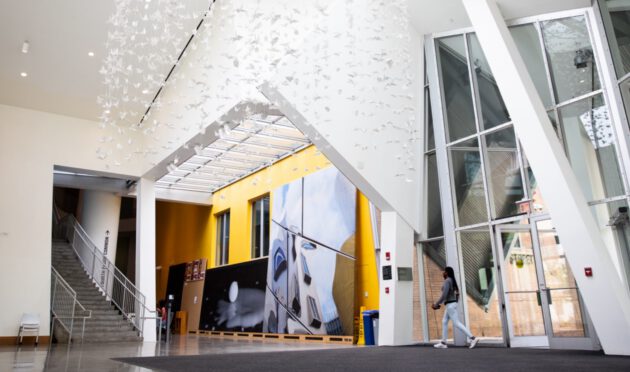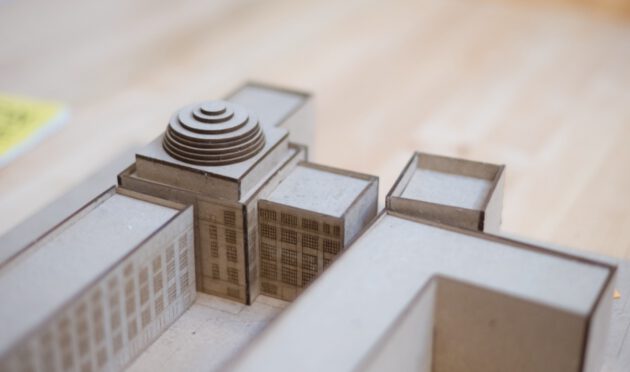MIT Office of Campus Planning
Supporting the evolution of MIT's physical campus, and providing vision & planning for the campus of the future.
In 2022-23, the Institute Community and Equity Office and the Office of Campus Planning sponsored a Campus Inclusive Restroom Study to outline an approach to improve inclusivity in MIT’s nearly 700 public, non-residential restrooms, which occupy more than 200,000 square feet of space across the Cambridge campus.
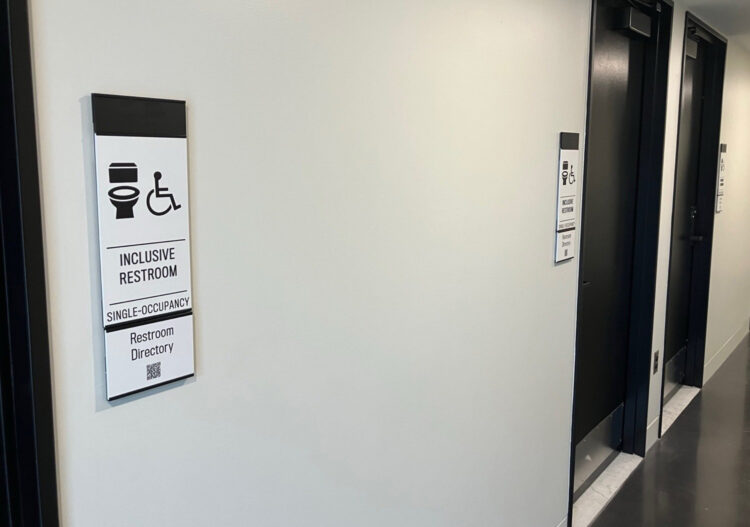
MIT’s Digital Twin integrates cutting-edge spatial data and 3D modeling to enhance urban planning, sustainability, and resilience. By sharing campus and city data, this partnership fosters innovation in energy efficiency, infrastructure management, and community engagement.
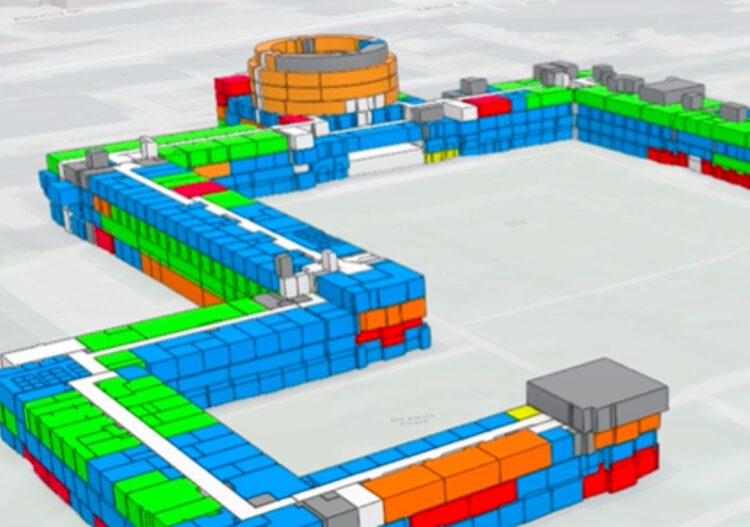
MIT transformed its paper-based accessibility map into a dynamic web-based mapping tool, offering real-time data on campus accessibility features. Integrated with input from our Accessibility Consulting Firm, the system provides information on routes, entrances, and parking.
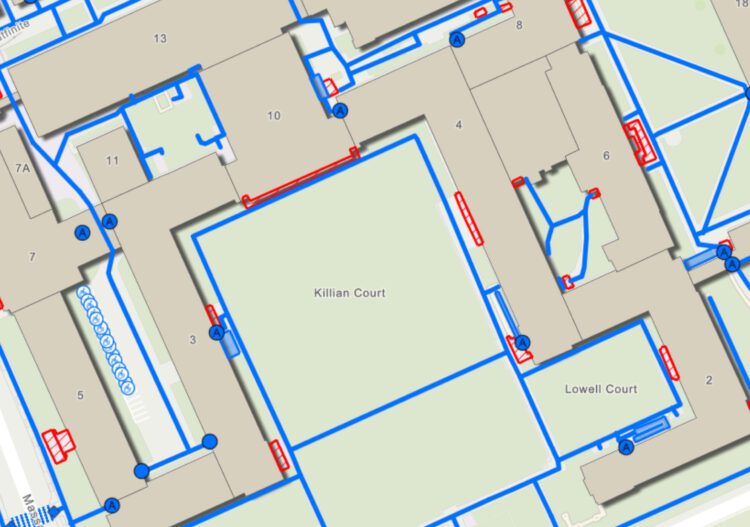
November, 2024, OCP staff Laura Tenny and Todd Robinson led a group from the Boston Society of Landscape Architecture on a tour of campus open spaces, discussing both aesthetic and performance aspects of these landscapes. An interactive map developed for the tour is now available on our website.
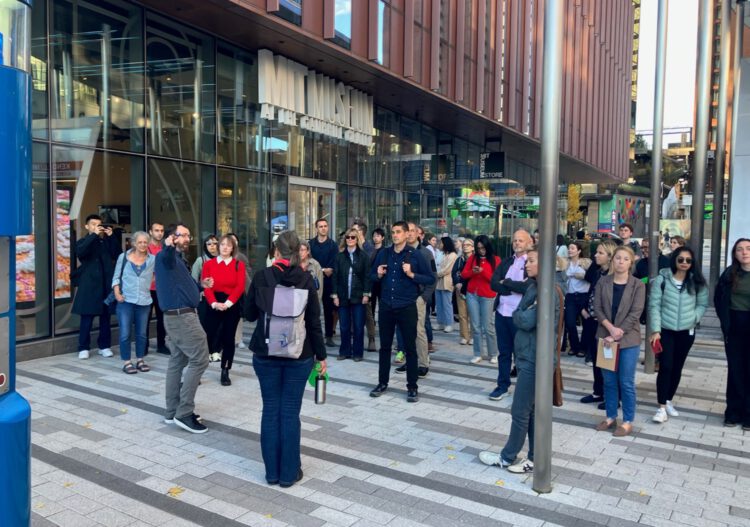
The MIT Office of Campus Planning is currently exploring the renewal of the Eastman and McDermott Courts. During April of 2024, the community was invited to explore the revitalization potential for these open spaces. The engagement program included in-person conversations, focus groups, and an online survey.
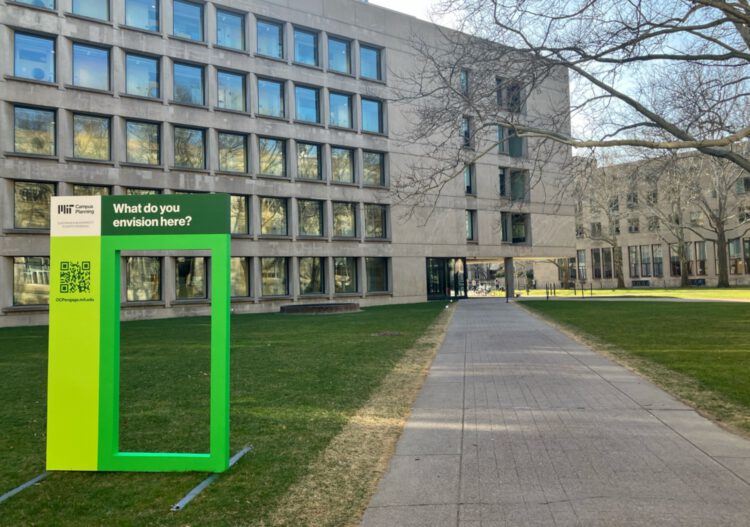
Driving positive transformation on the MIT Campus
Our work improves the functionality of existing campus spaces and creates new spaces and solutions to address emerging needs. Everything from lab and classroom renovations to new housing; improved circulation, increased accessibility; more desirable and functional landscapes and open spaces; and more. Our office is responsible for the stewardship of more than:
